 |
We have a strong track record that demonstrates design excellence and our commitment to providing a high quality service.
We hope you'll find the information you need on this site about our company and the products
and services we provide. We look forward to working with you.
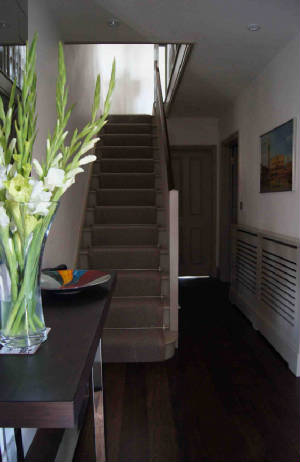
Residential - domestic refurbishment C£180k
The brief for this 3 storey West London townhouse was redesign the existing layout and spaces; to include for new en-suite bedrooms on upper floors, new reception rooms, home office room(s), and relocate the Kitchen to ground floor.
The design was to change use of garage at front to new habitable space, relocate existing services to create large office room complete with bathroom; open the smaller spaces to the rear and link together with new ground floor extension opening to small urban landscaped garden.
The kitchen was replaced with new Guest Bedroom complete with En-Suite to first floor - adjacent to Reception room and home office. The upper storey contained Bedrooms incl. en-suite, Bathroom and Dressing room
The Project included for whole house refurbishment, construction and decoration. The project was successfully handed over within 7 months
Residential - domestic extension C£120k
The client brief was to construct new extension to rear of this large Edwardian property within the context of (Article 4) Conservation Area
The scheme was to include for new family space for growing family demands which would open to the large rear garden
The design was to include new office space at ground floor level, Utility and Wc, Kitchen / Dining area and Living area / Snug in addition the formal Reception room to front of house
Sliding doors and large retractable / opening 'Flushglaze' rooflight were installed and added to open the extension to the elements and blur the visual boundary between interior and exteior
The project was successfully completed on time and on budget
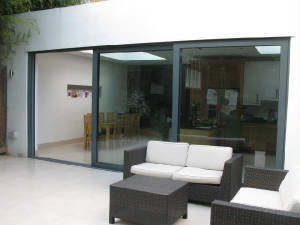
Residential - domestic extension 10-12 weeks
The brief taken was to redesign the ground floor of this period Victorian semi for private client to provide integrated accommodation on ground floor and new rear extension for Kitchen / Dining and Living space
The concept was to create different zones for private accommodation and living areas towards the front and side of the existing plan and new family areas for socialising and entertaining to the rear and extension
The design was to incorporate the lofted ceiling to emulate the pattern and style of existing loft dormers, and to provide high levels of natural daylight and visibility, whilst not being exposed within the urban framework of neighbouring properties
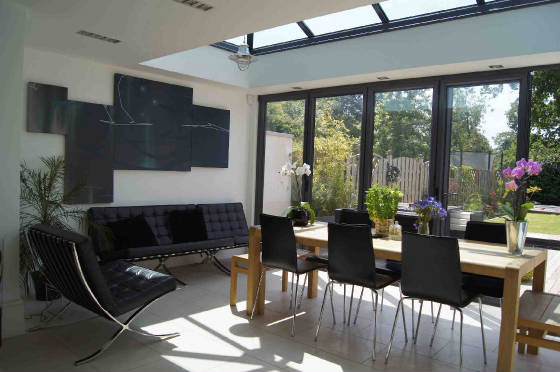
Residential - domestic extension
The brief for this private client was to provide an 'orangery' style extension to the rear of recently constructed townhouse in Regency style.
In addition the client wanted landscaping to include for sunken 'endless' pool which was not entirely detached from host building.
The concept was to open the existing kitchen area toward the garden, relocate the Dining table adjacent to bi-folding doors to create 'al-fresco' dining area, and flood the space with natural light via large traditional style roof lantern
Powder coated aluminium frame was selected for the final design to create modern look to the traditional features of the host building. The contemporary feel was further enhanced by well designed external lighting scheme and selective furniture
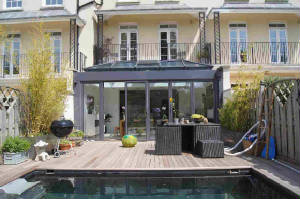
residential - domestic extension
the brief for young professional couple to provide 'open' living / dining area / living, with link to garden and lawn.
It was important that the Kitchen should be able function both as working kitchen but also as backdrop to dining area and entertaining space when use dictates. The design should also include for separate Utility and WC
Spatially the room was divided with existing spine wall to separate the appliances from the living area. This allowed the Utility and Wc, ovens and fridge, ie. working hub of the house to be centrally located within the original plan, the space was then
extended to maximum allowable depth on ground floor and across the width of plot to provide large area opening to terrace and garden
The concept was to create multi-functional minimal interior. the design was to accentuate the horizontal geometry to draw the eye towards the garden and enhance the depth of the space.
The project was successfully completed under JCT contract to time and cost
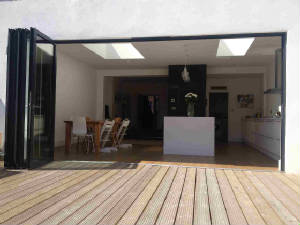


118
Beckenham Road. Beckenham. Kent BR3 4RH
T: +44 (0)208 617 3545
M: +44 (0)794 957 2561
E: a3info@talktalk.net
|
|


